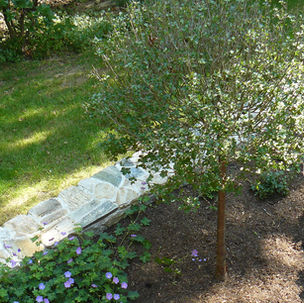
CONTACT · 617-244-7309
Shoplick landscape architecture

WILLIS ROAD
Sudbury, MA
The homeowners asked Shoplick Landscape Architecture to redesign their second floor deck, their first floor patio and timber retaining wall, and the raised timber planters along the side and rear foundations of the house. They also requested that the new design incorporate materials that were more enduring and more low-maintenance than those they currently had.


To address the endurance and maintenance issues, Shoplick suggested that the wood deck and railing be replaced with PVC decking, railings and trim. The 2x2 wood balusters were replaced with thinner 3/4" diameter black metal balusters, which not only required less maintenance but also allowed a less obstructed view to the woods surrounding the yard. The rotting timber walls were replaced with New England fieldstone walls.
The client's specifically asked that the deck's new stairs be designed in a way that would not block the light into or obscure the views from the home's first floor. Shoplick proposed relocating the steps to the short end of the deck and reconfiguring them into an L-shape with a landing between. The top half of the stairs are fabricated from PVC decking and run along the back wall of the house and garage. The landing and the lower half of the stairs are fabricated of masonry and are centered on two windows on the back facade of the garage. The landing and lower steps fit seamlessly into a new raised planter.
The retaining wall of the raised planter was built from New England fieldstone and replaced the two tiers of rotting timber planter walls behind the garage. Shoplick proposed planting the raised plant beds with low-growing shrubs and perennials, such as Plum Yew, Dwarf Andromeda, and Yellow Hakone Grass, that would remain low over time and not tower above the family as they walked by.
The timber wall retaining the first floor's brick patio was also removed and replaced with a fieldstone wall with a curved shape. The additional space created by the rounded wall was used to plant a shrub and perennial garden along the top of the wall. The plant palette included Lilac standards, Lowbush Blueberry, Dwarf Mountain Laurel, Peonies, Echinacea, Coreopsis, and Asters.





















