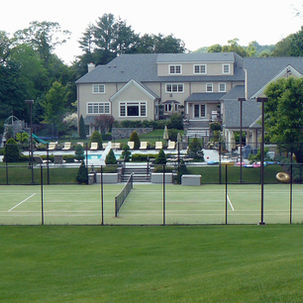
CONTACT · 617-244-7309
Shoplick landscape architecture

OAK HILL STREET
Newton, MA
The homeowners asked that the 2.4-acre landscape surrounding their new home be designed to accommodate large groups of guests. The specific site elements they desired included driveways and drive court, walkways, terraces, walls, gardens, lighting, and a pool/tennis court area.


Guests arriving to this large home are greeted by a spacious concrete paver drive court that contains parking for more than four cars. In the drive court's center, an oval-shaped island planted with crabapples and seasonal flowers functions as a colorful and welcoming entry feature. The island's shape and placement respond to architectural features on the home's facade while organizing the traffic flow in the drivecourt. Brown accent pavers break up the large expanse of the drive court's field of tan pavers and compliment the light tan color of the stucco home. When guests see the extension of the home's bluestone entry walkway into the drive court, they know that they have arrived at the front door.
The back of the house opens up to a terrace and steps, a tennis court and pool area, gardens, and an expansive lawn area that is used as a 'sledding hill' in the winter. Bluestone paths, stairs, and stepping stones connect the home's back door to an indoor basketball court and an outdoor swimming pool and tennis court. The bluestone pool terrace is divided into two 'rooms' defined by a long plant bed: the first area immediately surrounding the swimming pool and pool house is used for swimming and sunning; adjacent to it the second area is used for grilling, dining, dancing and socializing. From the dining area, guests can also access the tennis court via a short set of steps.
New England Fieldstone was chosen to build the walls and piers throughout the property because the inclusion of both warm browns and cool grays in the stone mix-matched the tan color of the stucco and blue-grey color of the bluestone pavement. The garden beds adjacent to the house and pool area often contained symmetrical arrangements of plants while the perimeter of the property contains a mixed selection of evergreen trees along with random drifts of shrubs that bloom at various times of the year.





















