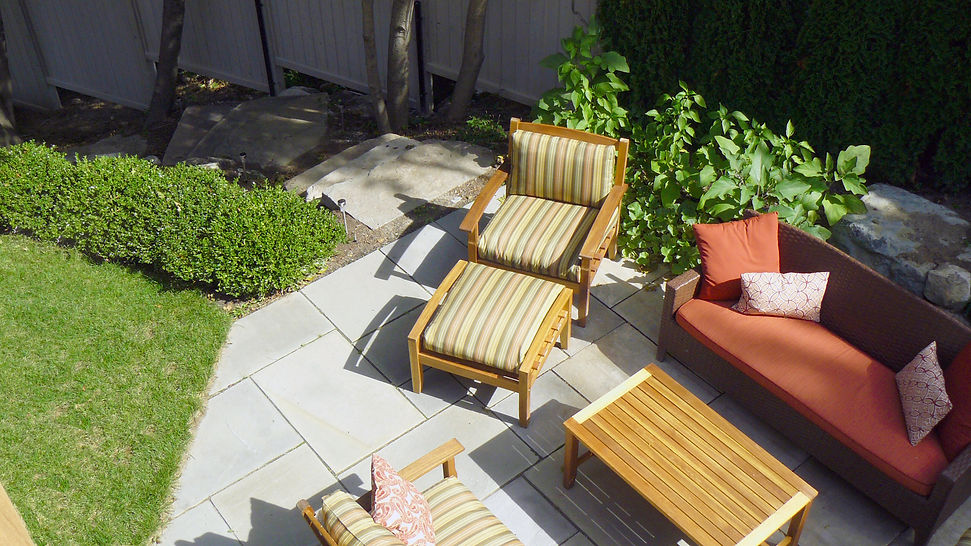
CONTACT · 617-244-7309
Shoplick landscape architecture

CLELLAND ROAD
Lexington, MA
Hugging the top edge of a very steep hillside, this couple's new home was surrounded by precipitous slopes strewn with large boulders and an occasional patch of struggling lawn.


When the three-story house was being built, the contractor bulldozed a particularly large number of the boulders downhill of the building into a tangle of overgrown brush, effectively cutting off access to the lower portion of the yard. The homeowners wanted a safe, accessible and usable space for their young family. They specifically asked for new masonry steps to replace a narrow, steep concrete stairway leading from the top-level front yard to the middle-level back yard, a wooden stairway between the top and middle floor decks, a patio and flat lawn adjacent to the middle floor of their house, privacy from their neighbors, flat areas to play in, and access to the lowest portion of their yard.
The design solution consisted of re-shaping the property's steep slope into a series of level terraces. While the lowest terrace of the property was retained by a wall built with large concrete blocks, the middle terrace was retained by a set of two 4' high walls constructed with huge onsite boulders. Carefully placed with a backhoe around and between two mature trees, the ruggedness of the walls combined with the canopy of the trees preserved the lower property's original woodsy qualities of enclosure and refuge. To further realize this sheltered retreat, shade-loving plants - Rhododendron, Summersweet, Sweetspire, Ferns, and Bunchberry - were planted between the boulder walls and around the lawn's edge, buffering the view to the neighbor's properties.
Access to the lower terrace was accomplished by two means: On one side, a gently sloping lawn connected the lower terrace with the bottom floor of the house. On the other side, stone slab steps curved down beside the newly placed boulder walls, connecting the lower terrace with the new patio outside the middle floor of the house.
At the initial site visit, the homeowners asked for a wood stairway to connect their top floor deck to their middle floor deck and new patio. Because there was not enough space to graciously accommodate a patio, lawn, and a stairway, Shoplick proposed the top floor deck wrap around the house to the front yard, and there join with a new set of wide granite steps that connected the home's top and middle levels. The retaining walls that flank the new granite steps were built with New England fieldstone. The stones' small size, fitted placement, and orthogonal layout create a more refined appearance than the battered, rustic walls of the lower terrace. Their design, along with that of the rectilinear bluestone patio, responds to the architecture of the house and the overall social function of this area of the property as a place of gathering, gardening, and entertaining.















